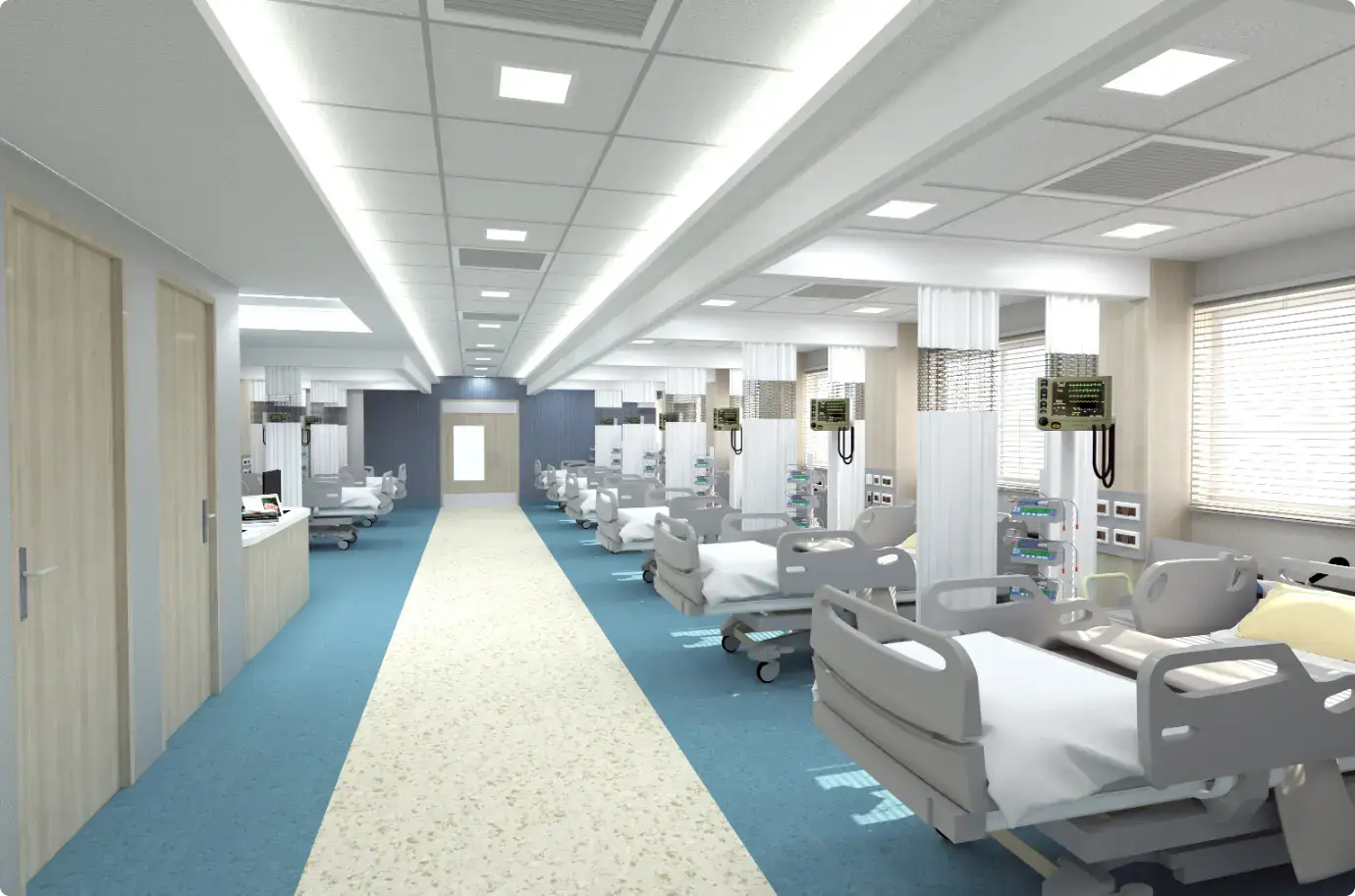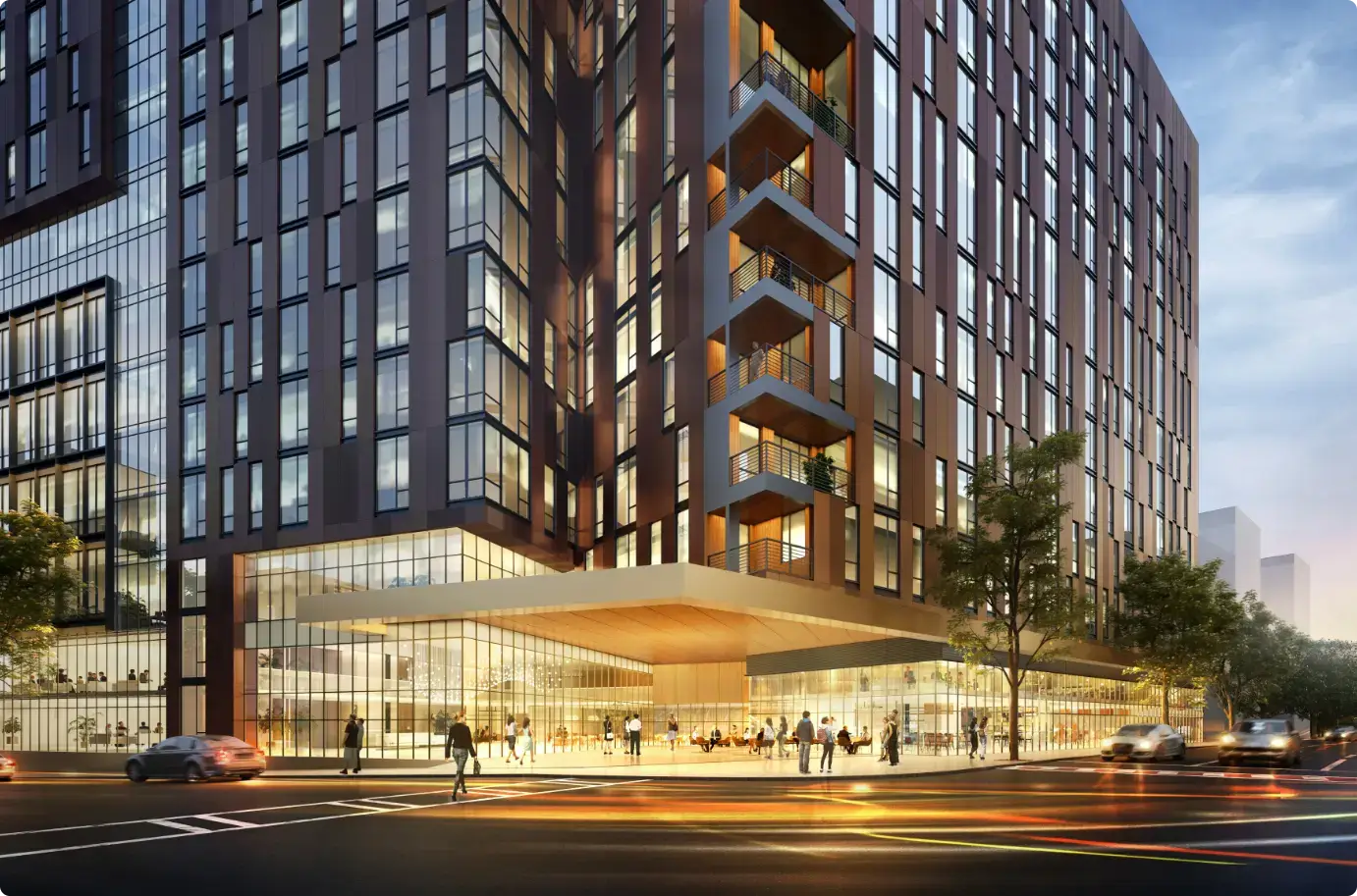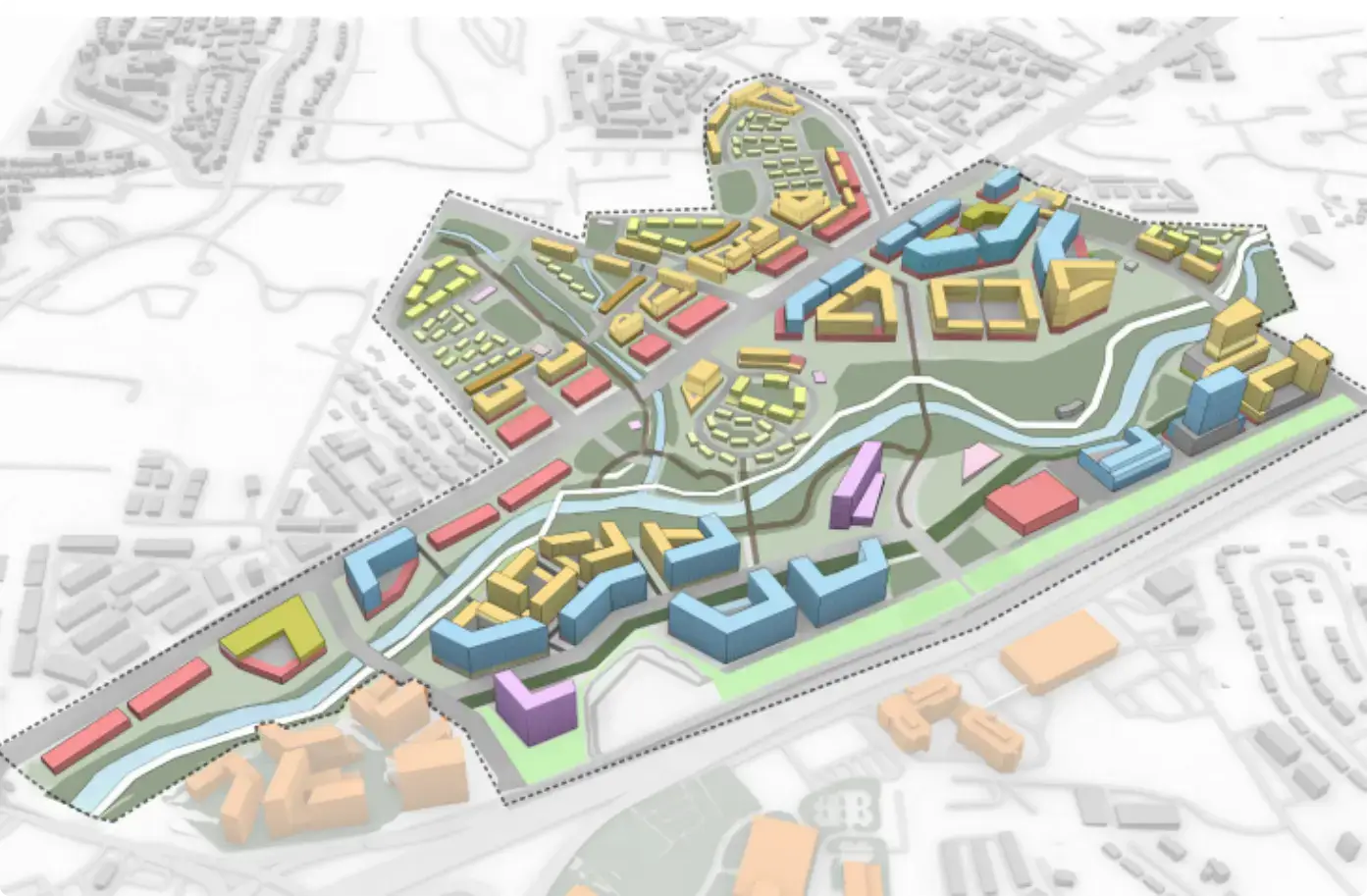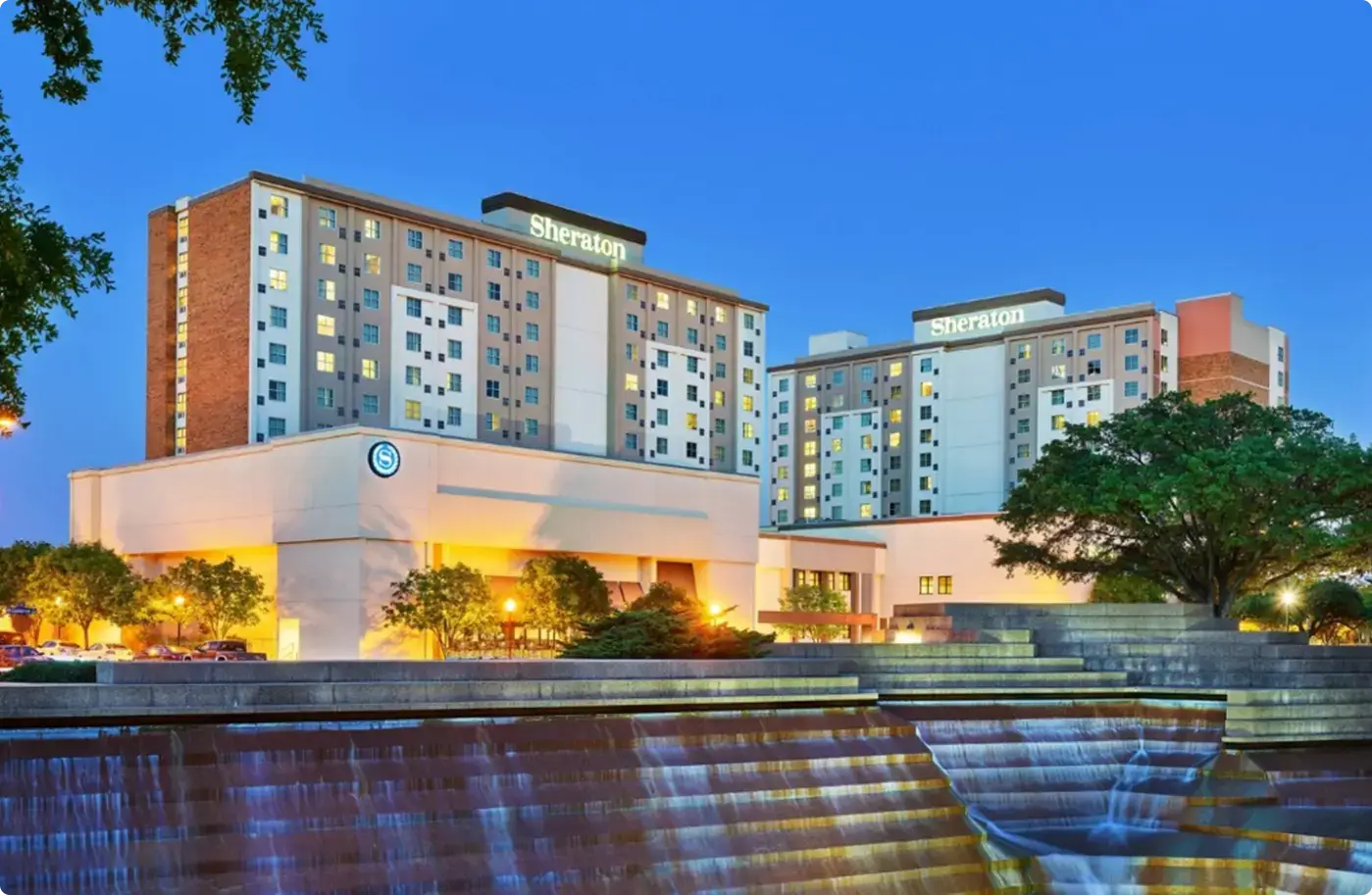State-of-the-art multi-speciality hospital
Coordinating and designing for a prestigious chain of hospitals to expand and retrofit the interiors of multiple hospitals by adding beds and specialized care rooms.


The Beginning

The client identified and assessed the needs of hospitals across multiple locations. We were given a brief of the requirements for different hospitals based on which we were to design a structure that was structurally sound and safe for patients.
Since each hospital came with its own set of challenges, here’s how fivD made its impact for each of them.
The fivD effect
Nagarbhavi: The extension of 30 beds to the existing Fortis Nagarbhavi was a rather challenging task because it needed to be done in an existing college block which had no previous drawings. The team did all the measure drawings including X-Ray scanning and structural strength testing. On finding the structure to be weak, the scope increased from the project being an interior fit-out to complete construction.
Mulund: The project was an interior fit-out for adding 109 beds in an existing shell on two floors of an existing building. In the absence of drawings, fivD employed 3D scanning through matterport cameras to get a digital twin of the site. The design followed a simplistic and minimalistic approach to optimize the budget for the client. The project was designed and executed during the peak covid period, with an extreme shortage of labour at the site. Despite the challenges, we were able to deliver within a very short span of time.
Kolkata: Our team added a new block with 16 beds, to the existing hospital, with complete services integration. The planning was done to execute the hospital extension with minimal disruption to the existing operations which was challenging. But we planned effectively to ensure no disturbances occurred.
Kalyan: The project demanded a complete interior retrofit of an old hospital building in Kalyan, with an addition of 38 beds. The task was to turn it into a modern and comfortable hospital for patients and an efficient and cheerful workplace for its staff. The retrofit not only demanded a new look but also looked to incorporate increased efficiency in its layout and services.
The biggest challenges faced were delays and rework due to less-than-ideal site conditions of the existing building. This was tackled head-on by the fivD team with continuous coordination with the site consultants to produce a world-class design. Our team went above and beyond to increase modularity in room typology and suggested structural amendments to make the project truly multi-functional.










