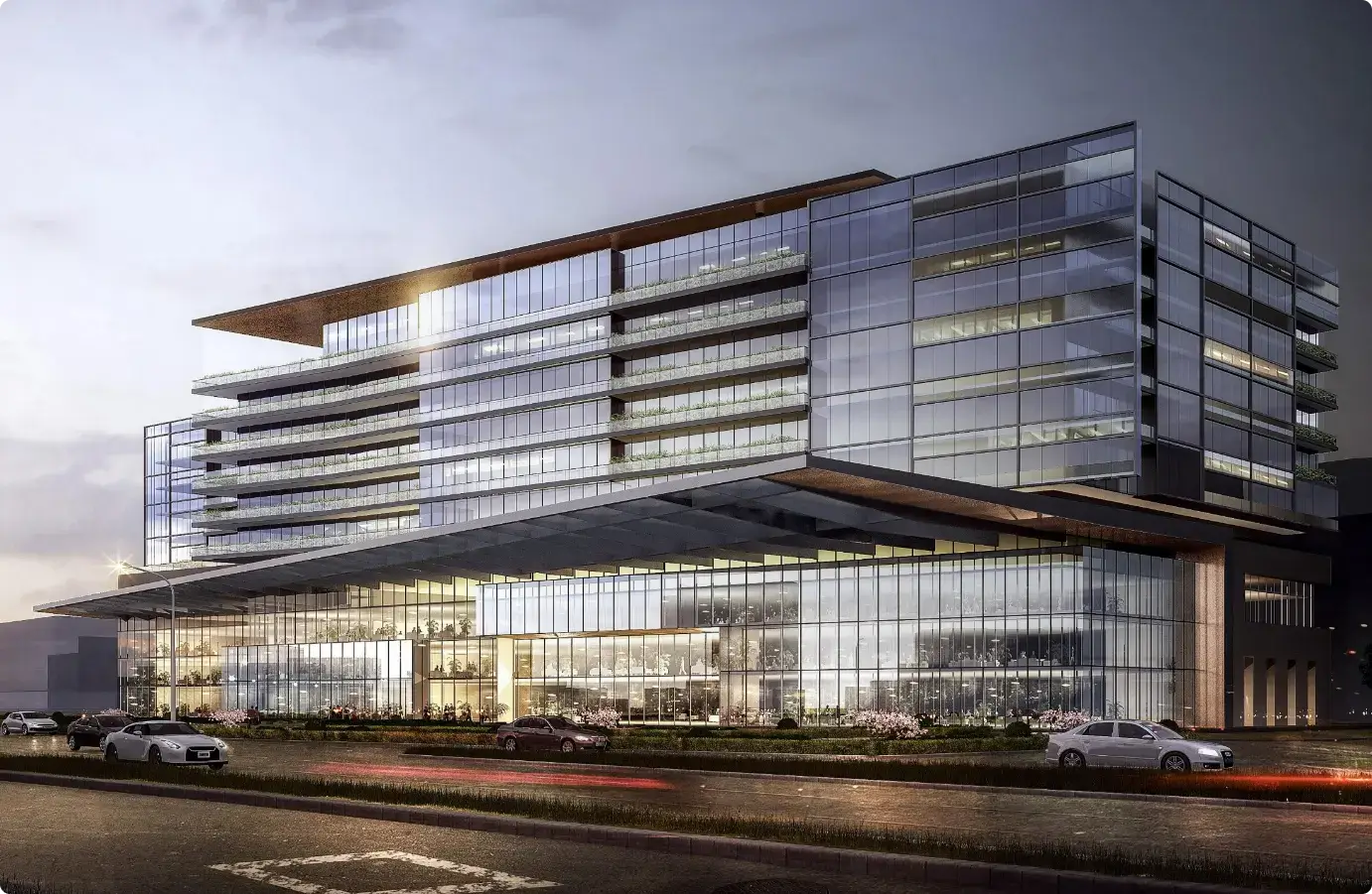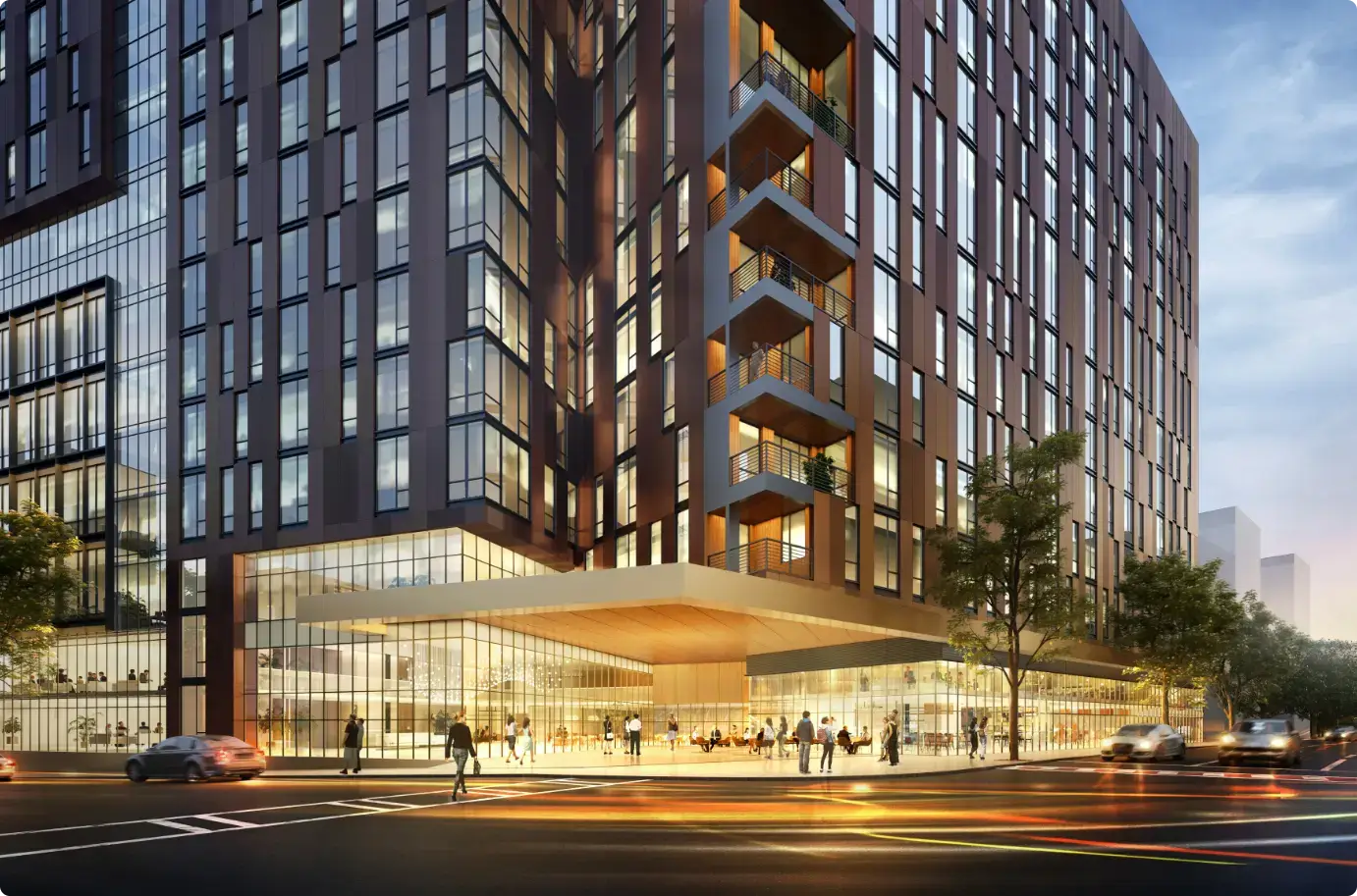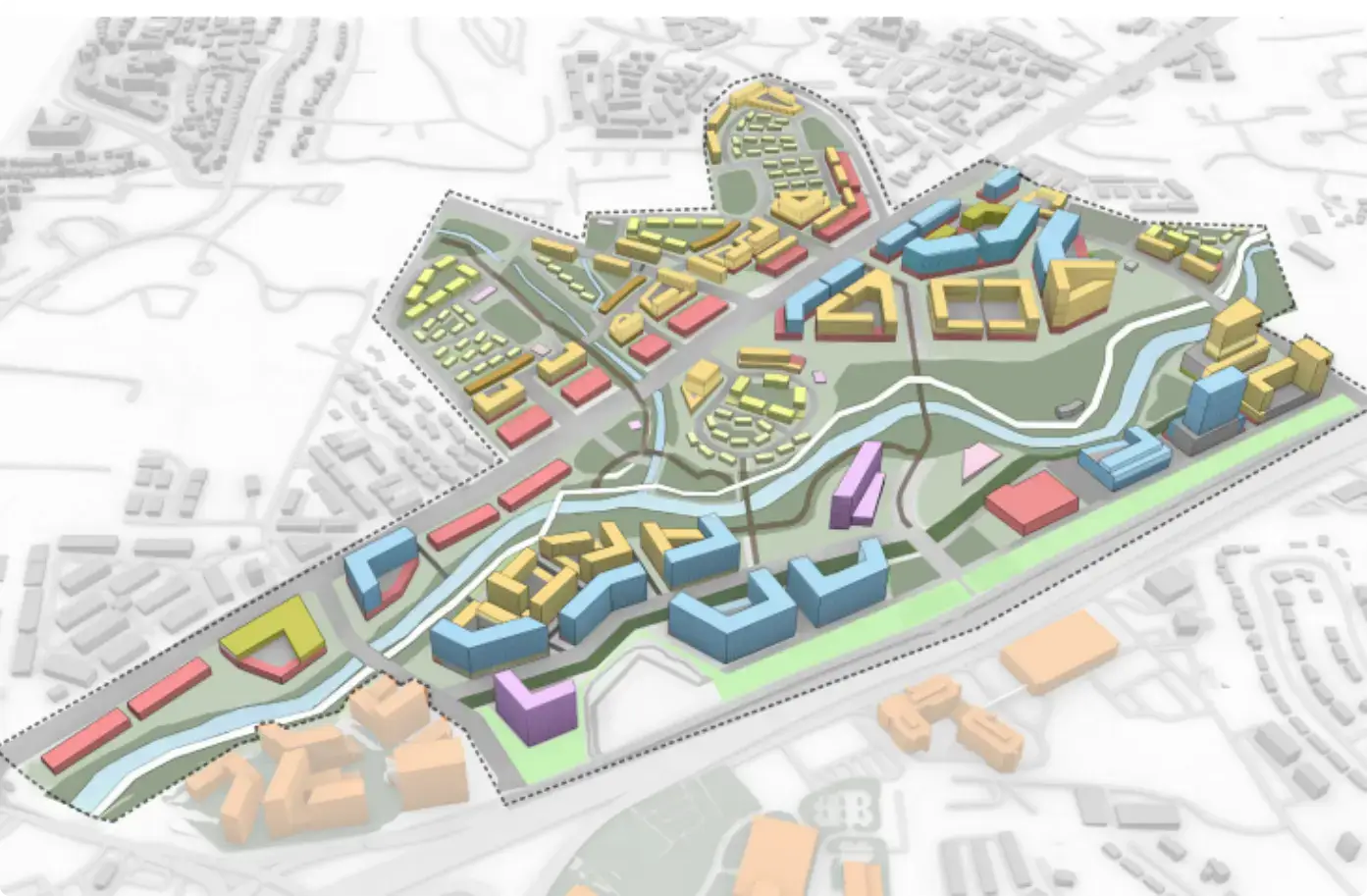State-of-the-art multi-speciality hospital
Collaborating with the best of the agencies to develop a Quaternary Care Super Speciality Modular Hospital with ultra-modern architecture and superior medical technologies (including LINAC and proton therapy bunker), aiming for a 4- star GRIHA-rated/LEED-certified building.


The Beginning
Our client envisaged a premium facility for medical care and research for Tertiary & Quaternary care. They approached us to lead the design for this hospital with a vision to make it the first choice for medical care in Asia. The project is being planned in 3 phases with 350 census beds in phase 1, 250 census beds in phase 2 and 300 census beds in phase 3.
The fivD effect
fivD took on the task of combining a complex medical brief with appropriate design concepts to create a functioning architectural system. Integration of infrastructure with existing hospital facilities without disrupting its functioning was also a major challenge. The team incorporated the new medical program while coordinating with existing on-site functions and MEP services. fivD team proposed a seamless phasing option and site activity sequencing for various activities like D-wall, barricading etc in a way that the new block can be constructed without impacting the existing hospital functioning.
fivD also explored various structural options to optimize floor-to-floor heights and to get maximum clear height below a false ceiling. Instead of going for a conventional concrete structure, the team explored steel structure options to reduce the overall construction timeline as well.
MEP Optimization: With sustainable planning and design the team was able to achieve about 80% of areas with daylight and able to reduce the overall energy consumption. Also with well-ventilated spaces and sustainable façade system design, the team was able to reduce energy consumption by 15-20% in terms of AC requirements.










