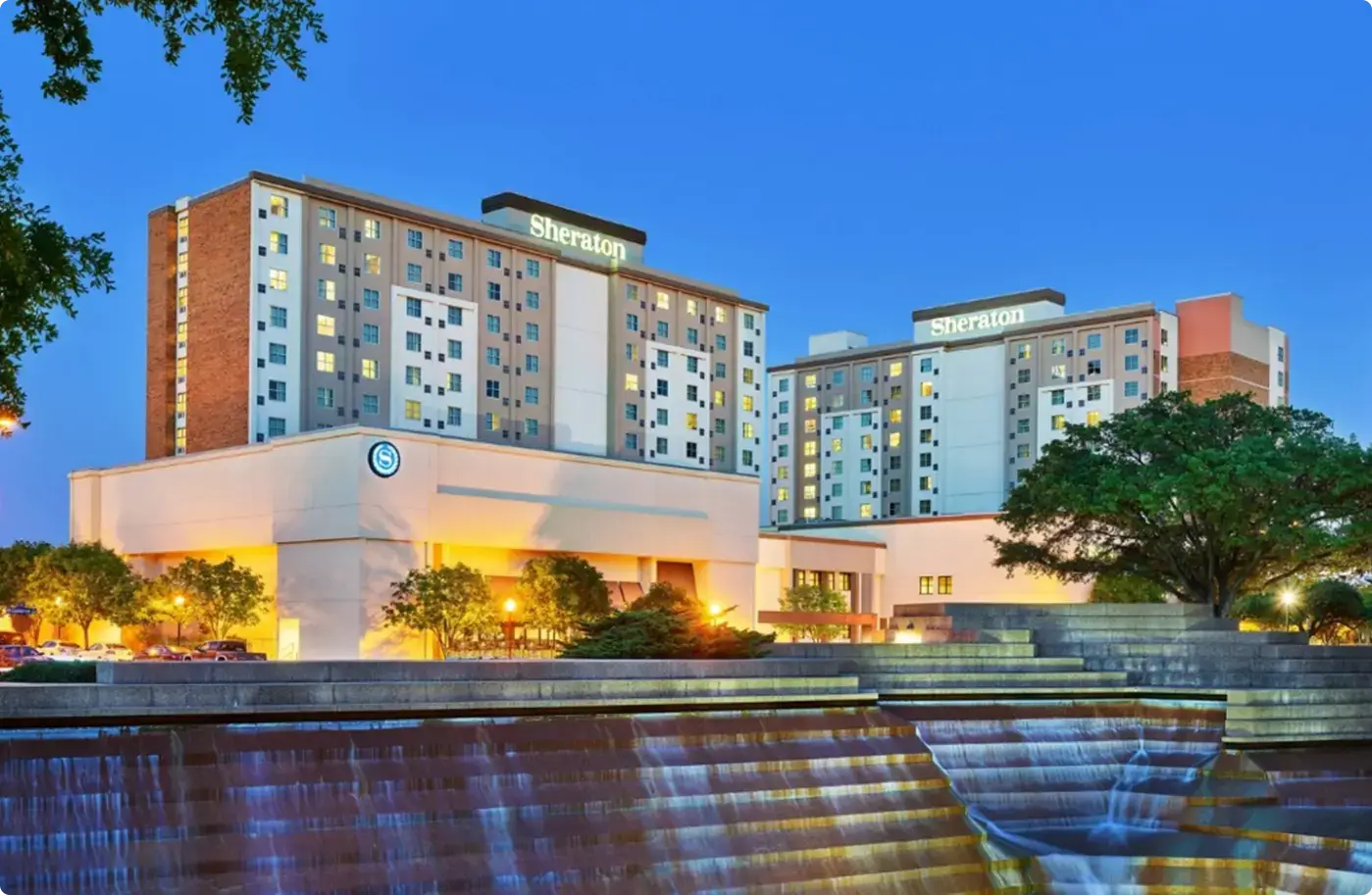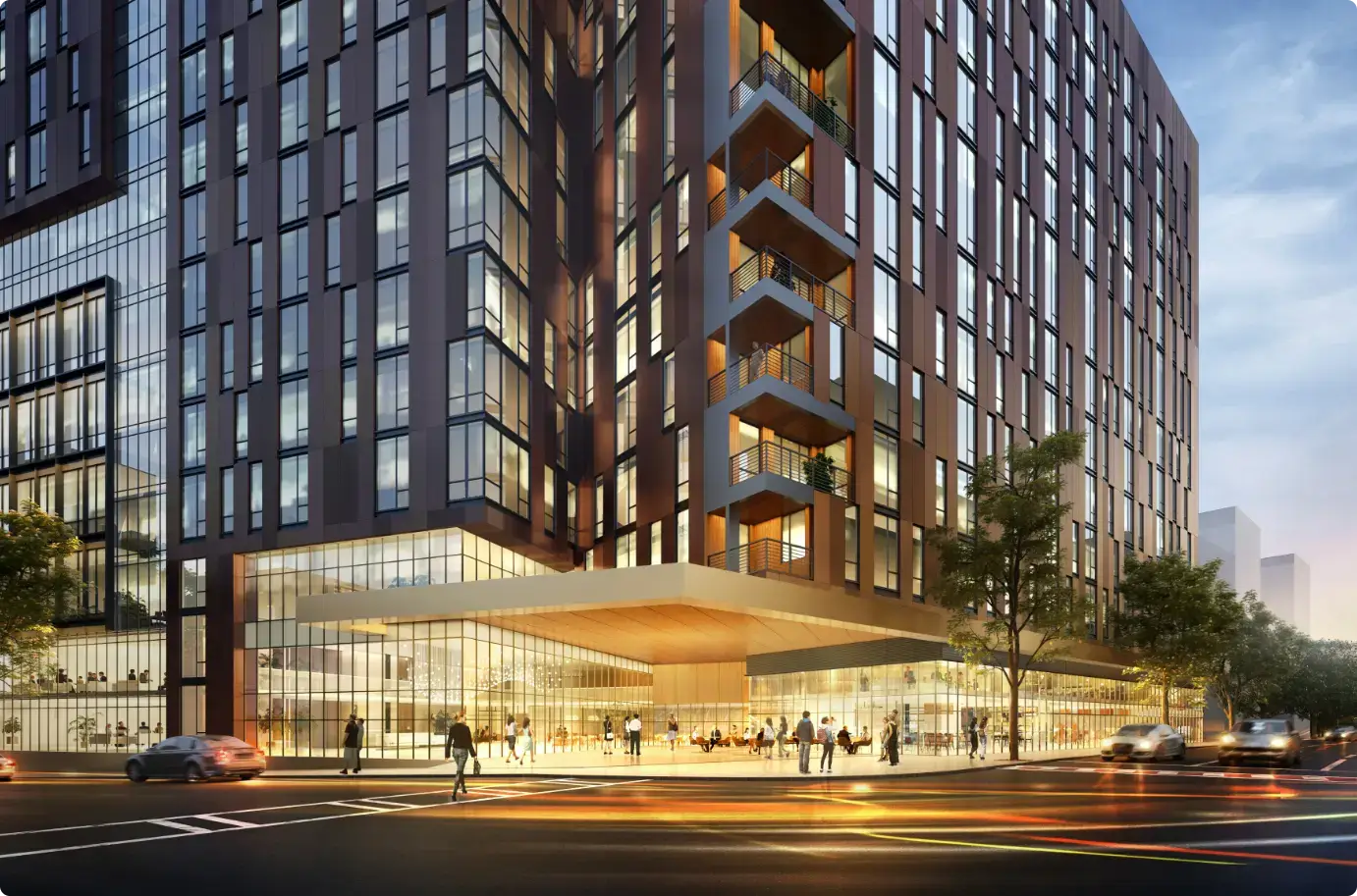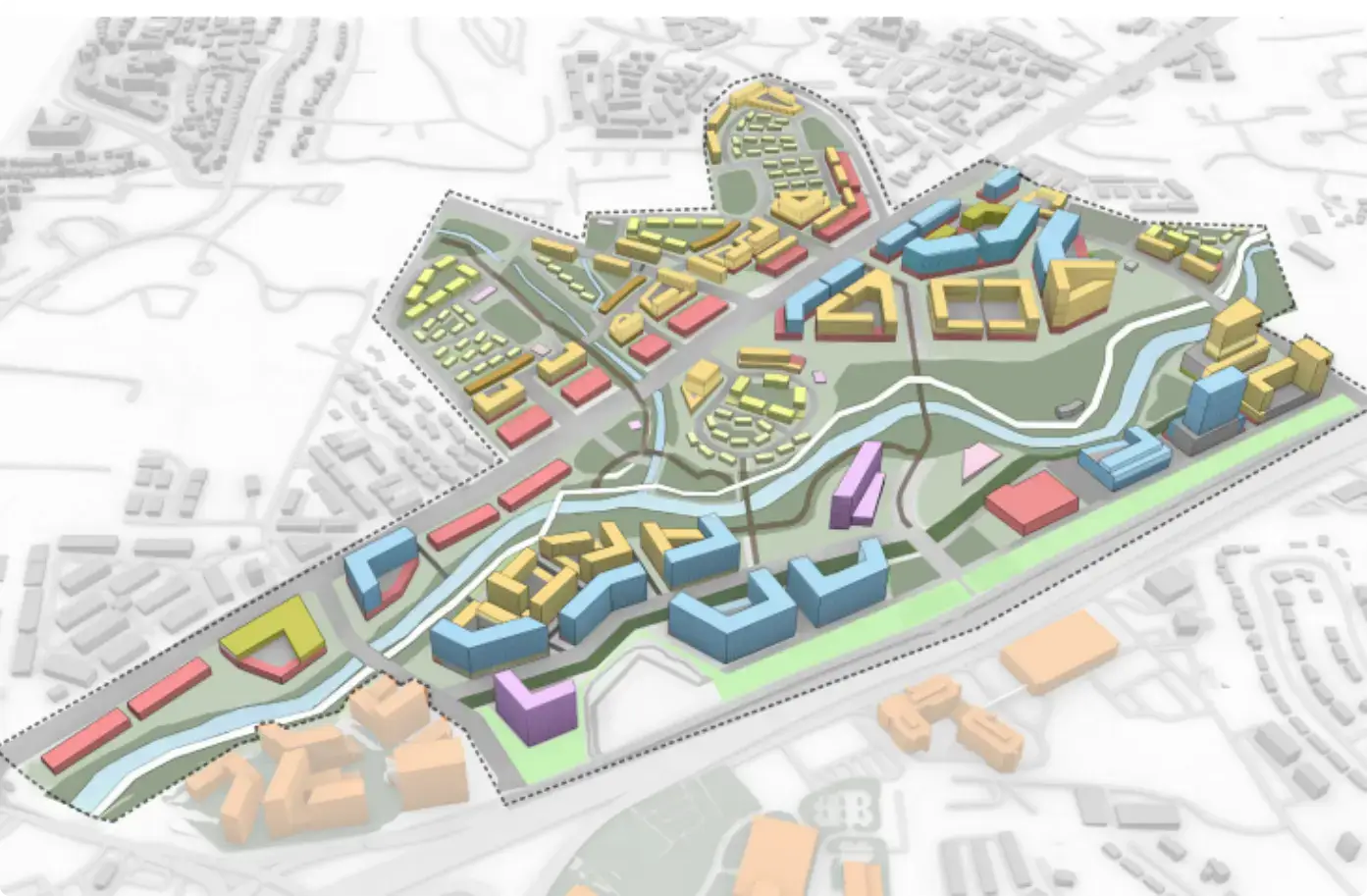Mapping the renovation of a renowned hotel in the USA
A full-scale renovation project for a renowned hotel is a big task as is. Add to it the burden of building a construction map remotely and it becomes a challenge only a few can accept.

The Beginning
The project brief was simple. Our team had to collaborate with designers who had outlined a renovation plan for a celebrated hotel. We had to develop construction documents based on which the demolition and retention of the hotel would take place.

The fivD effect
Since this project was done fully remotely, we used technology to bridge the gaps. Using drones to obtain high precision LIDAR scans, we collected information to build a 3D model on Revit.
Once the model was built, we compared it to the actual measurements on the preliminary drawings to get the figures right. Precision was key here and so we constantly coordinated with our client and reporting person on the specifics.
Not only this, we made our client’s life simpler by handling a majority of the work so they could focus on the larger design decisions. Keeping one point of contact in the US, we handled the project remotely and structured the workflow to streamline productivity.
Despite many challenges that were involved in matching the BIM model to the LIDAR point cloud file information, we ended up delivering the project both timely and efficiently.









