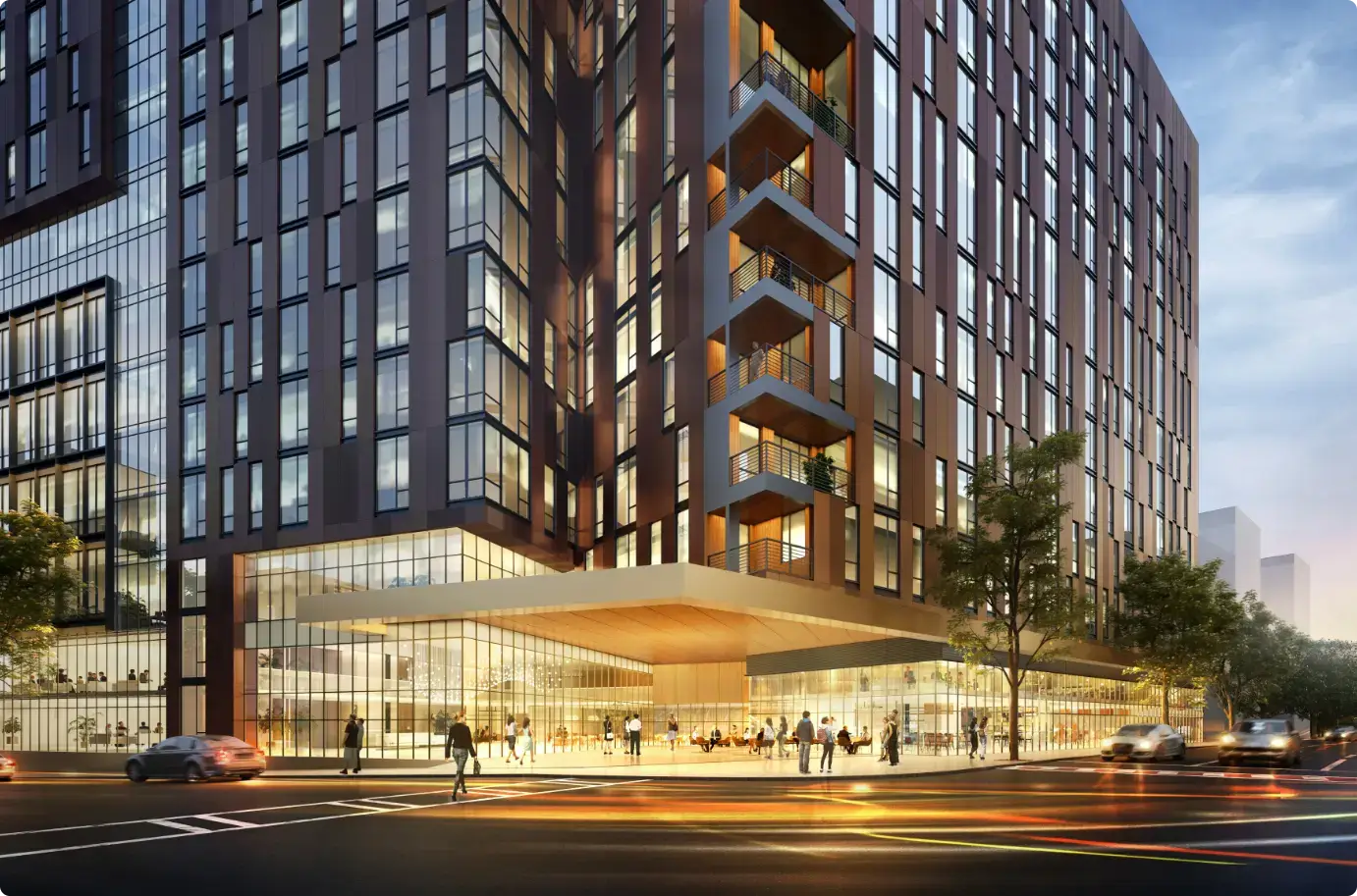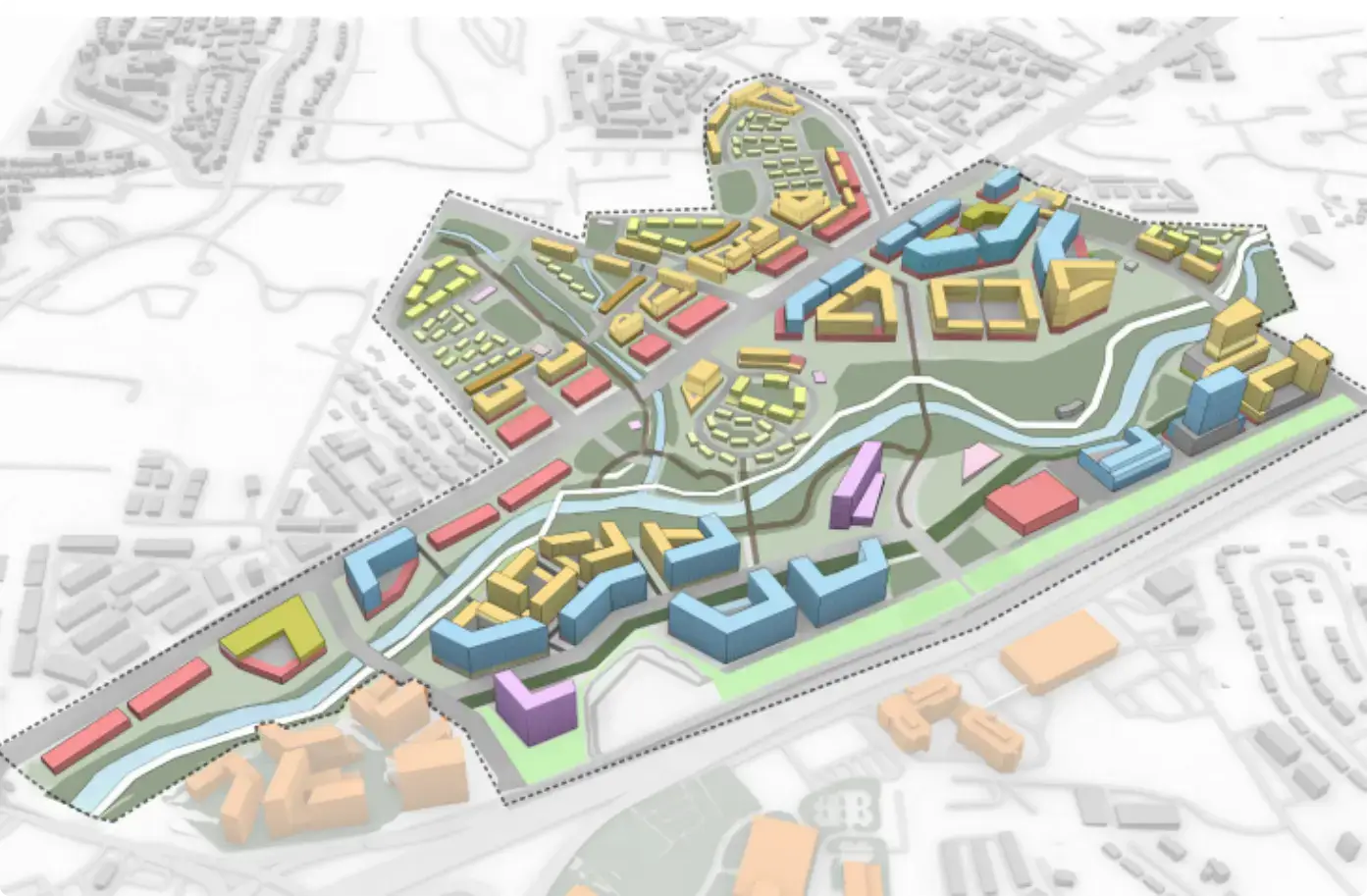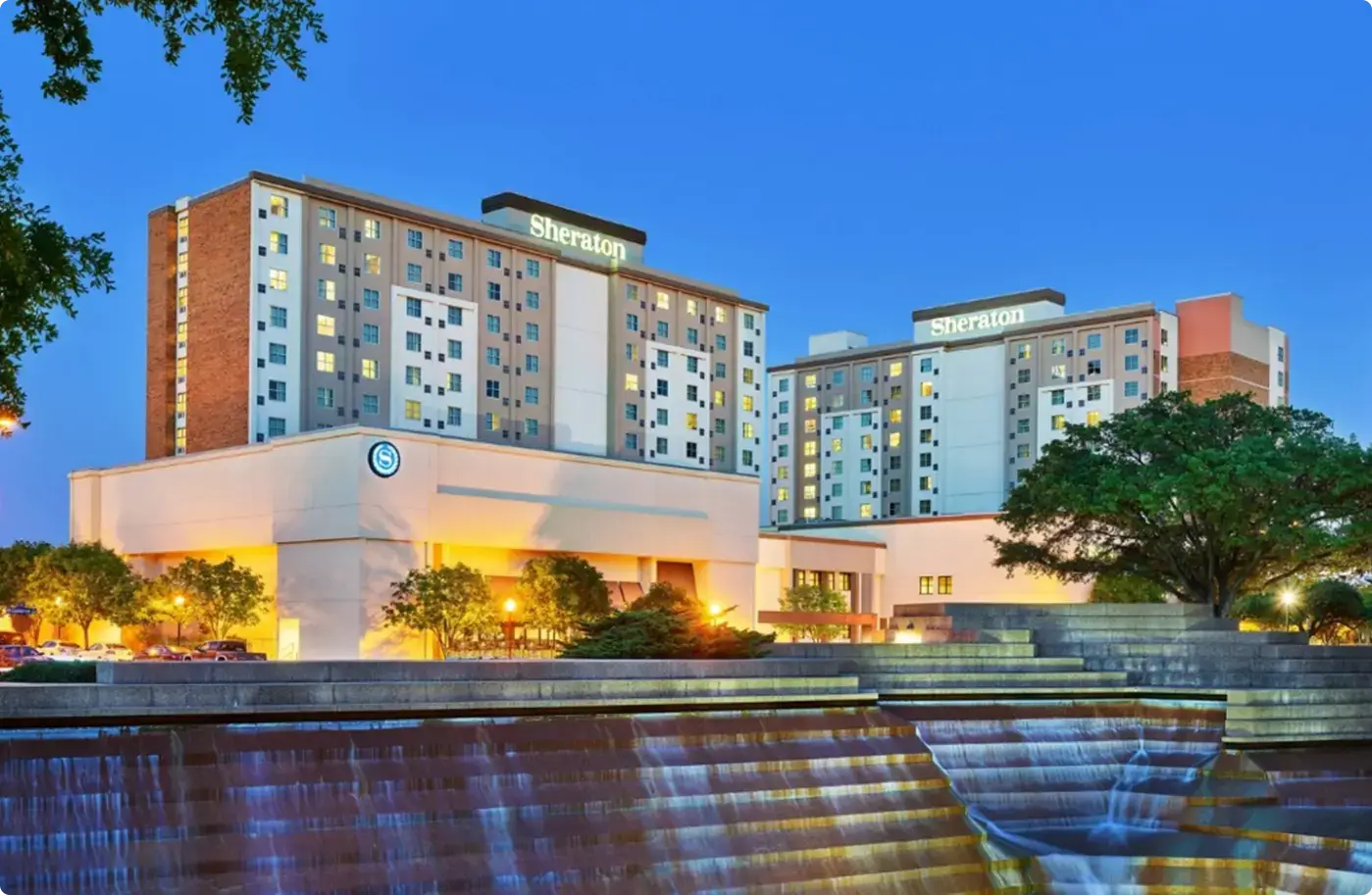A luxury resort straight out of your holiday dreams
This project endeavored to help design a luxurious resort placed amidst the calmness of snow-clad Montana. A marvel to experience, the project included cabins, guest and ski lodges, spa block, in-house distillery, specialty restaurant and private residences.
The Beginning
Initial project briefings helped us understand the project details and the client’s expectations. The most pressing issues were identified, and an action plan was drawn up to resolve them in a clear concise and timebound manner.
While remote collaboration with a US-based client during the second wave of COVID-19 seemed difficult, our team worked smartly and efficiently to streamline the collaborative process.
The fivD effect
fivD worked closely with the client to come up with BIM setups and drawing set cartooning strategies to document the varied buildings and room types and their variations in the minimum number of drawings possible.
We took a deep dive into understanding the essence of the project’s aesthetics and ethos and this allowed us to also provided support by developing options, iterations and details based on the designers’ inputs so as to speed up the design process








