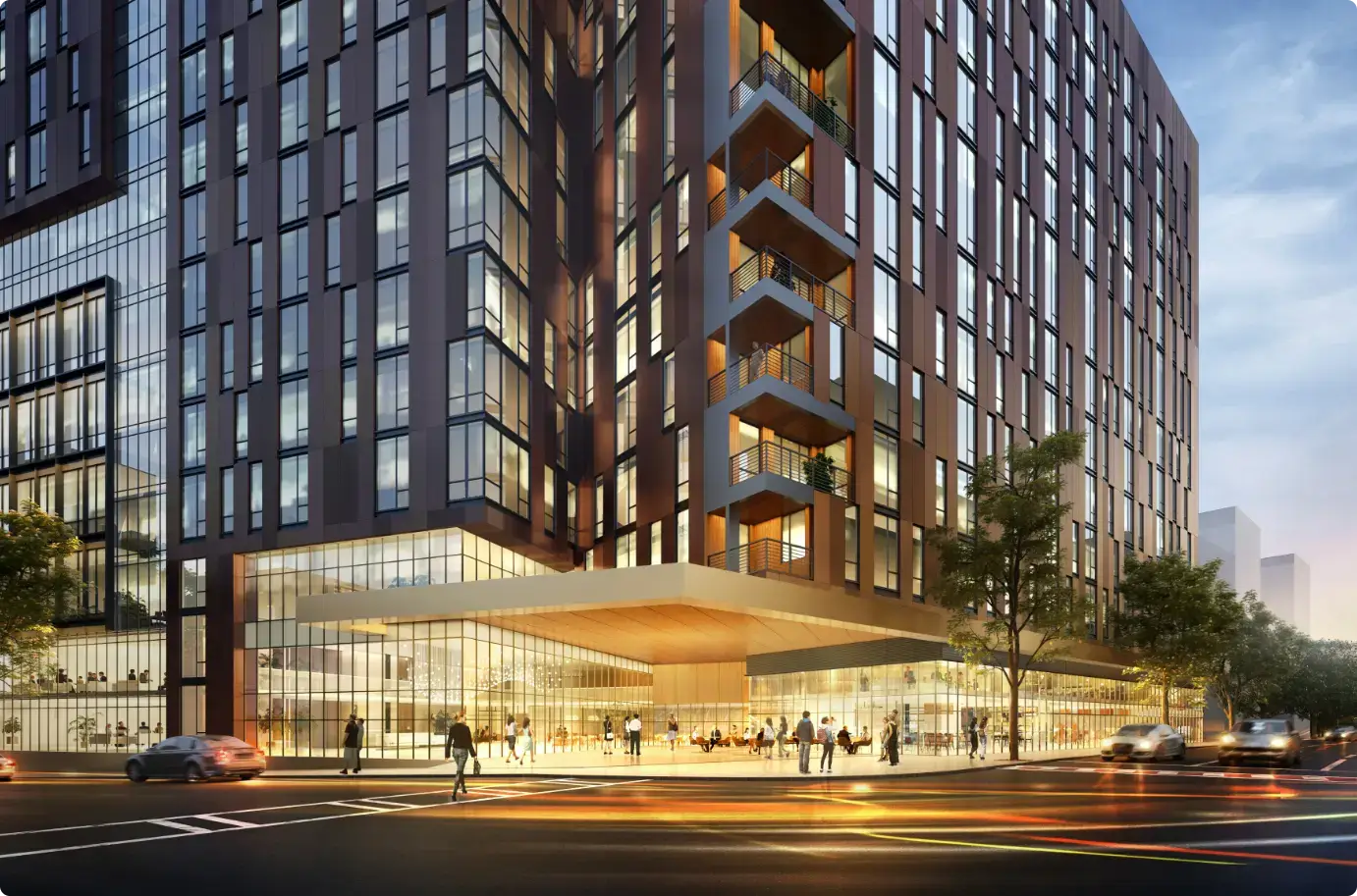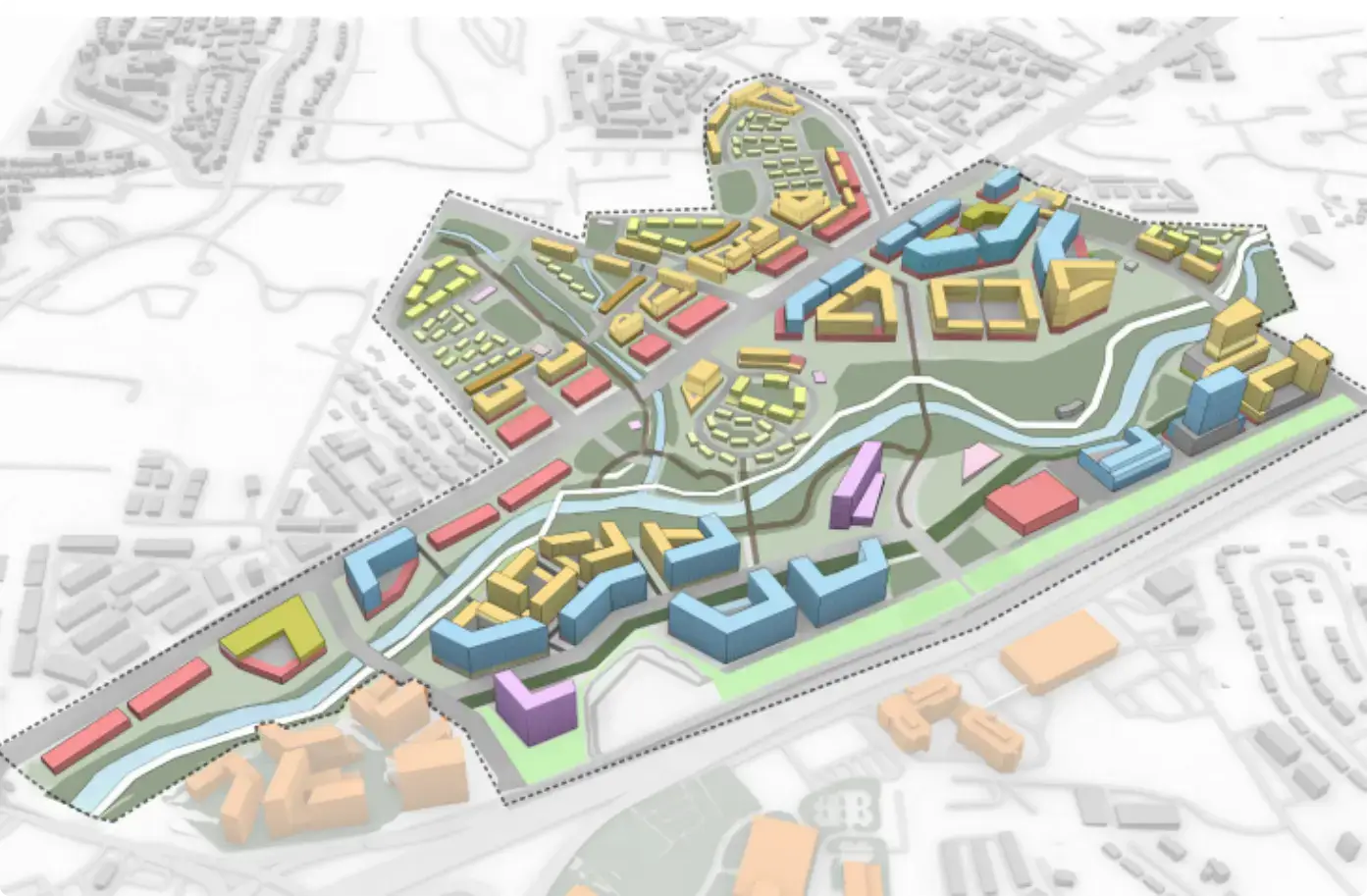Efficiency as the foundation of outpatient healthcare
An outpatient daycare health facility in Chicago of area 450,000 SF, is the gold standard for efficiency and productivity.


The Beginning

The client approached fivD after the initial design was developed, seeking help on construction documents and defining BIM workflows. The aim was to find a way to organize the different types of examination and treatment rooms for a more organized outlook.
The fivD effect
After the team was onboarded, the information provided by the client was processed on the BIM platform. fivD identified 30 different types of major rooms with more than 300 instances across the project that further needed to be sorted. Before starting on the construction maps, the team used their technical expertise to devise smart families for rooms based on parameters using dynamo automation. In addition to that, the team streamlined more than 40 casework superfamilies using global parameters and brought a methodical approach saving hundreds of hours.
Not only the process was made faster and smoother, but also logical. In a hybrid working model for a facility with
three wings, having set standards to follow the language and sequencing of rooms allowed for ease for the user group.
fivD went above and beyond to identify issues within the developed plan for better project delivery. The team’s strict internal quality process made room for little adjustments on the client’s side.
Despite multiple challenges including the project being on hold due to the pandemic, the team persevered and built an exemplary model for synergy between teams.










