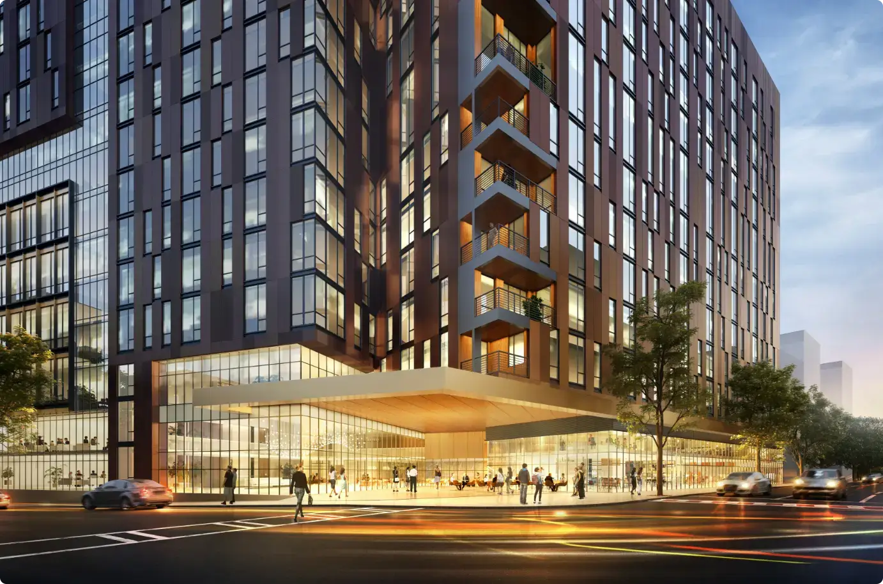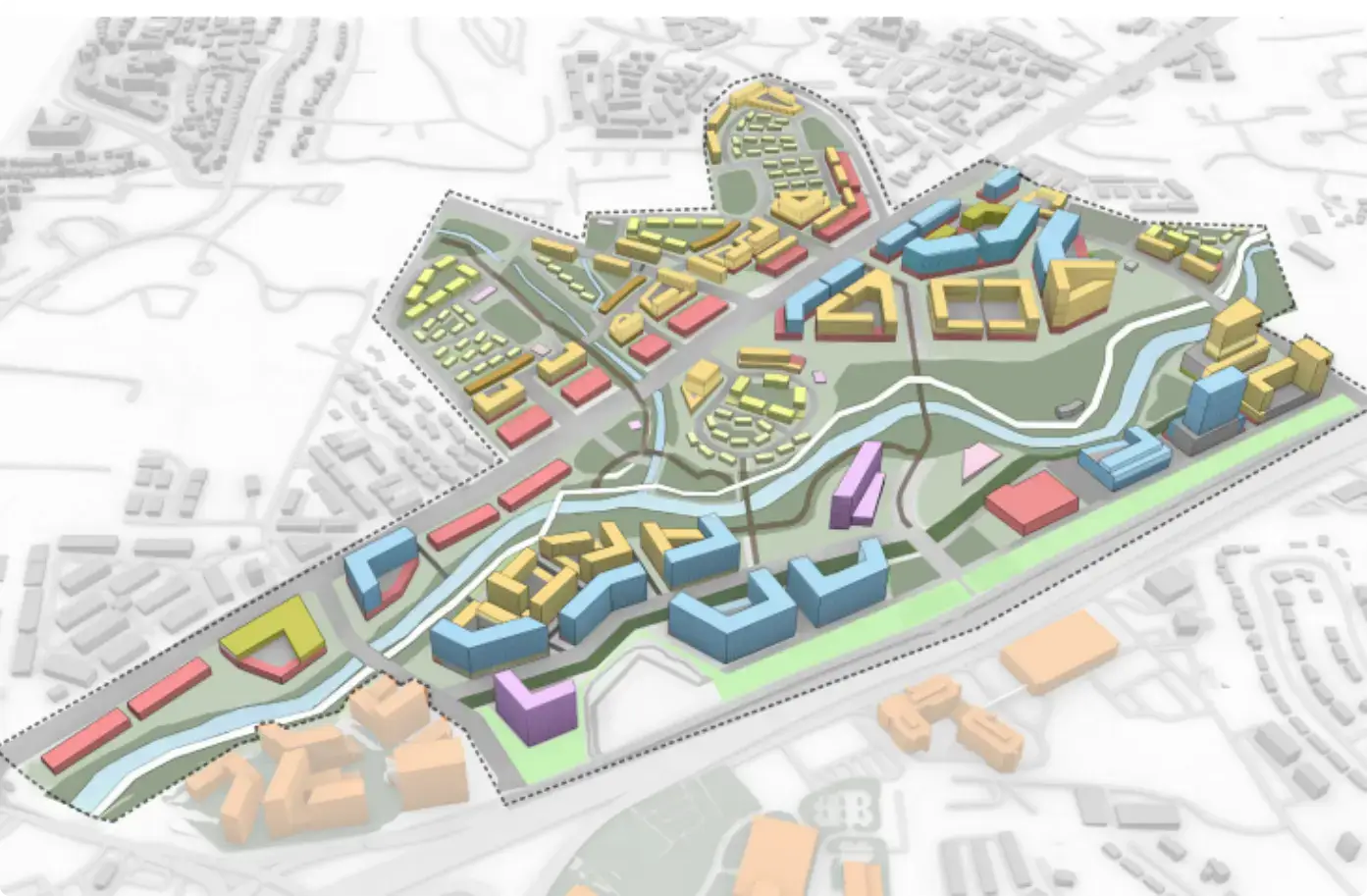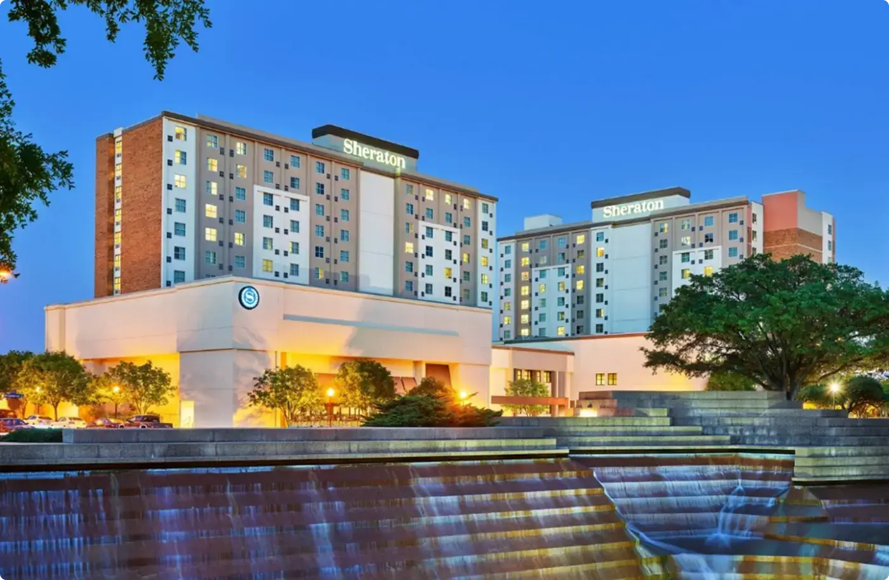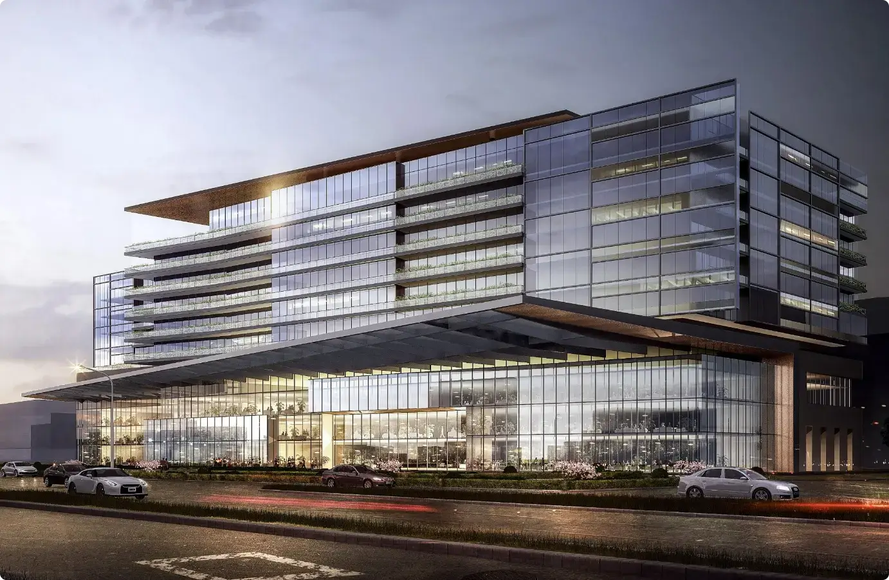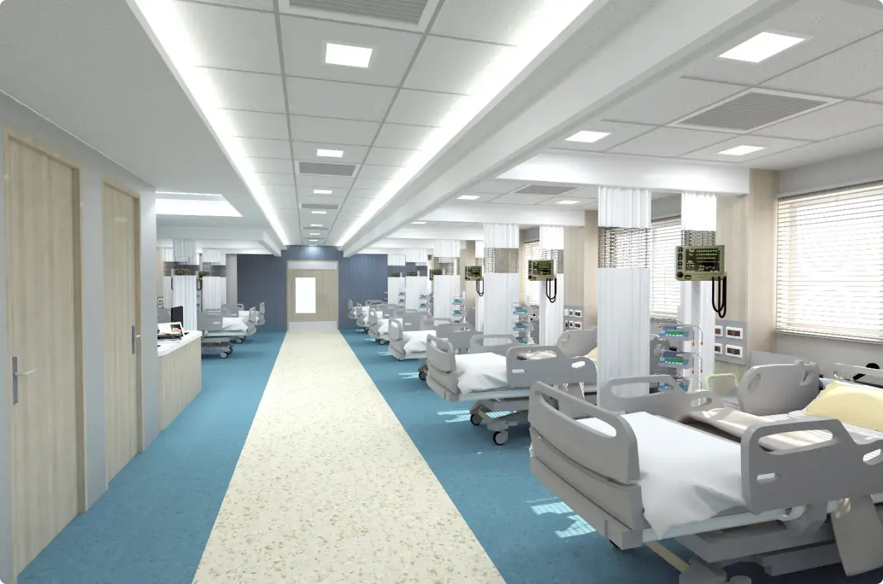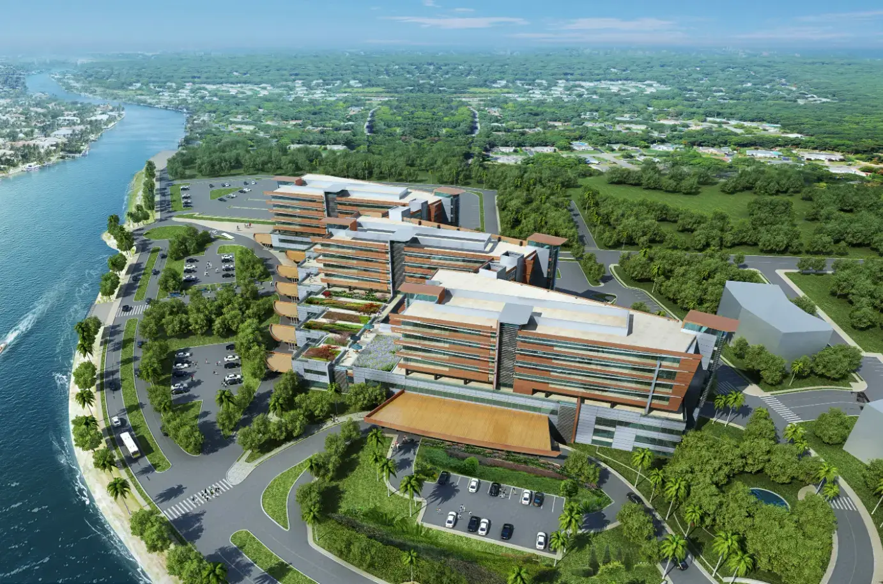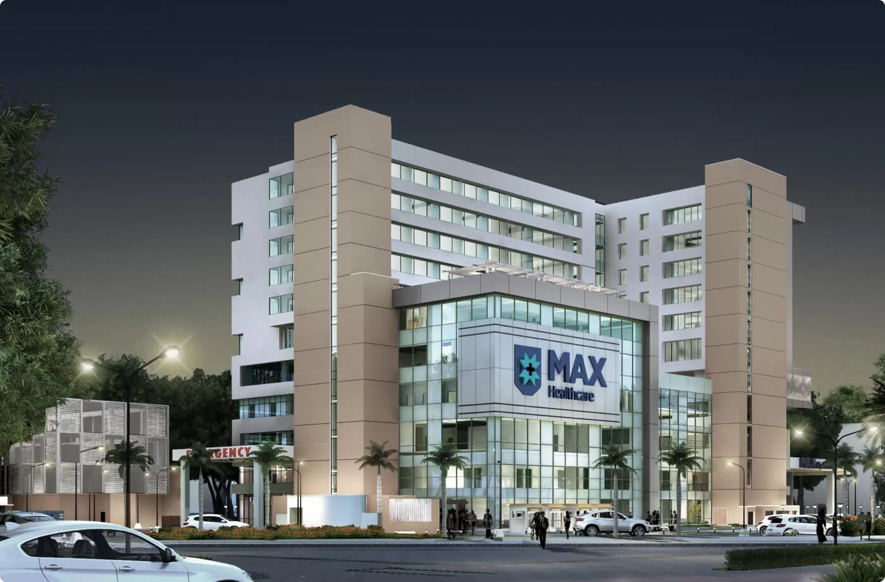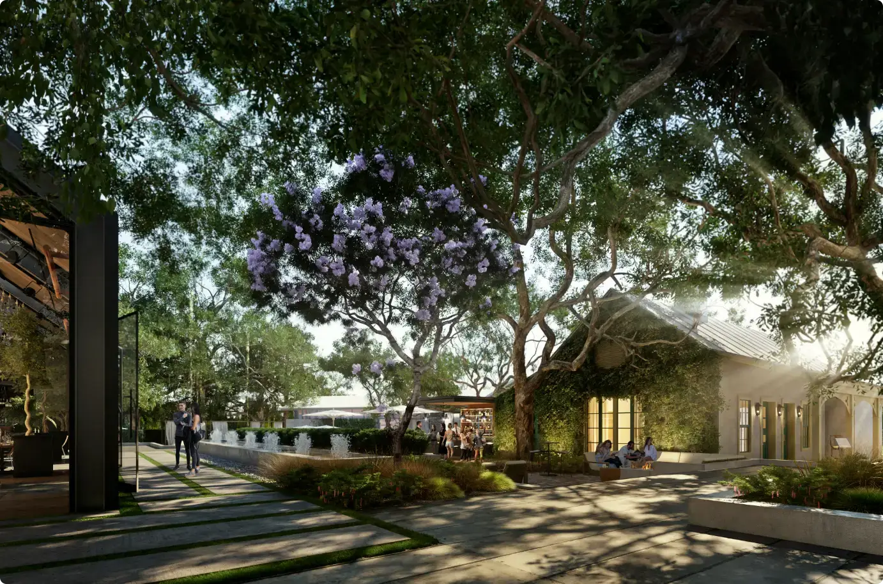Traditional meets modern in an urban site
An urban site development project within a booming US city, this project was like no other. It was a large scale redevelopment project with a Masonic temple, an office space, residential areas, a hotel, parking and retail spaces.


The Beginning
The project came to us at a stage where we needed to undertake high-density development for the space. There was an agreement previously between a Masonic temple present in the space and the redevelopment agency. The idea was to redevelop the space while keeping the temple intact.

The fivD effect
The first stage was planning. We planned different spaces that could liven up the area. This included commercial and office spaces, retail stores and a hotel with about 250 rooms and corresponding 700 parking spaces.
The site had the advantage of being at an important crossroad where each lane had an identity to it. But this also meant that we had to justify the redevelopment of the city by uplifting the urban character of the space.
In order to make the space livelier, we ensured the parking was hidden so as to ensure as many pedestrian activities as possible. The podium parking was built inside the building and covered on top with a garden to give an aesthetically pleasing demeanor.
While there were many constraints from the city administration’s side, it was a unique project where we managed to bring together many different components to form one interesting building. The timeline was short yet our team left no stone unturned in delivering the best before the deadline.





